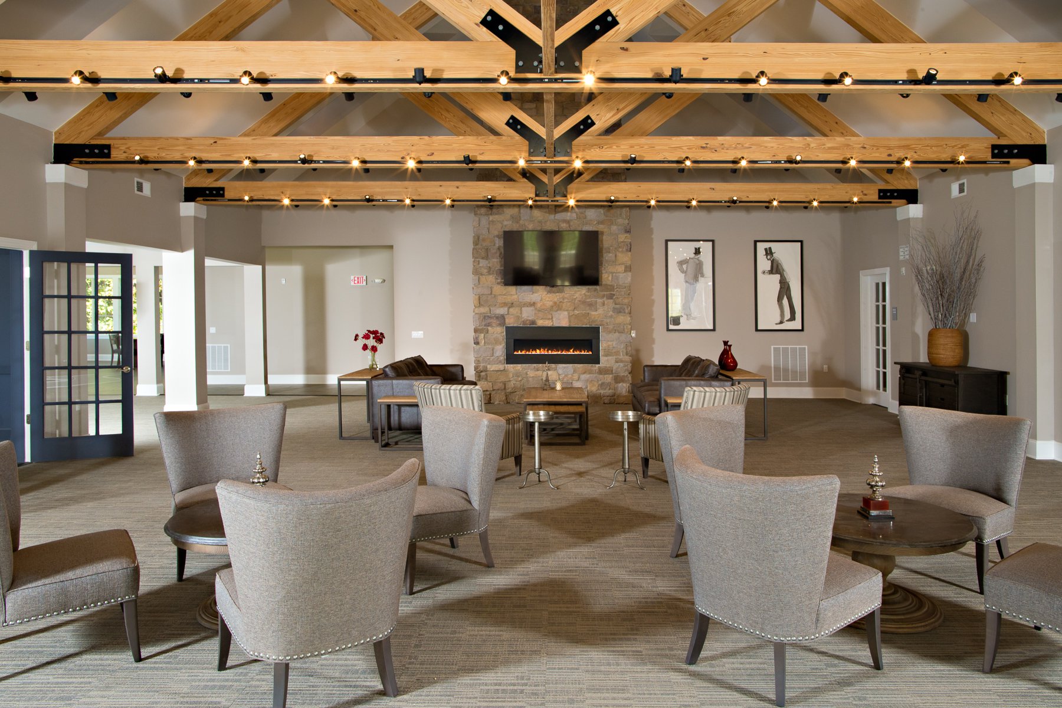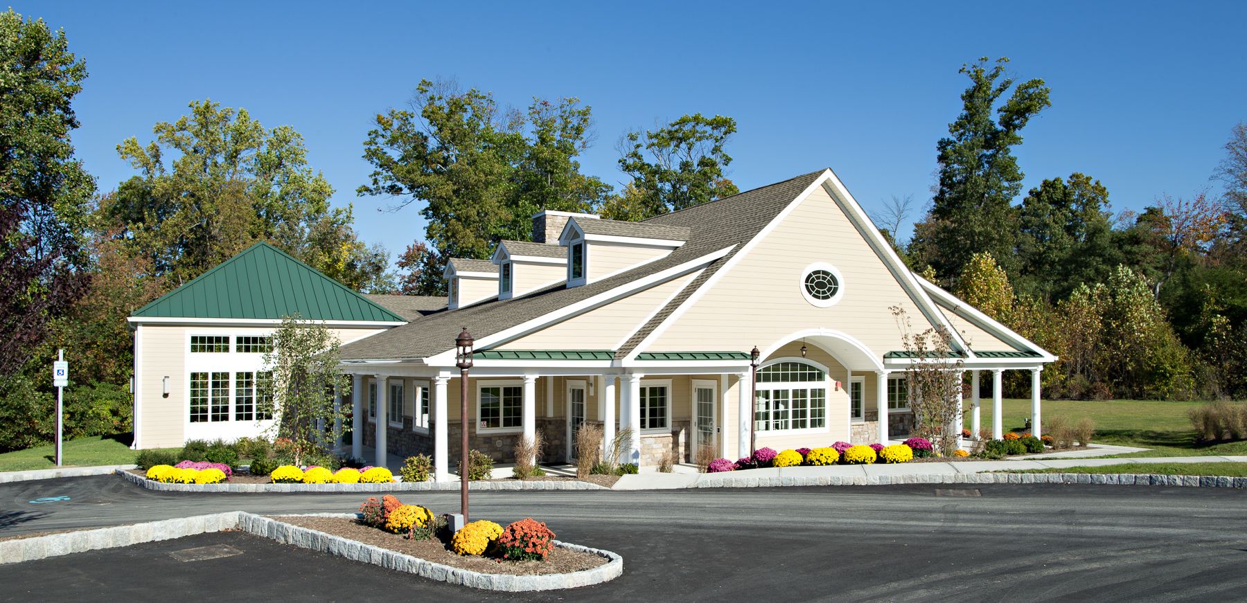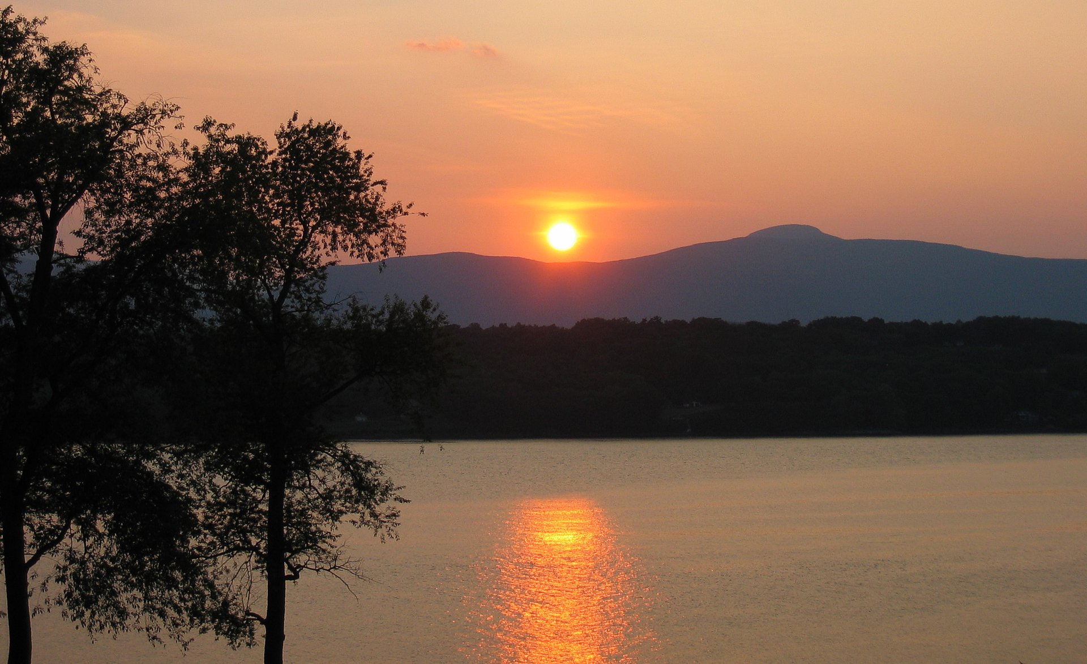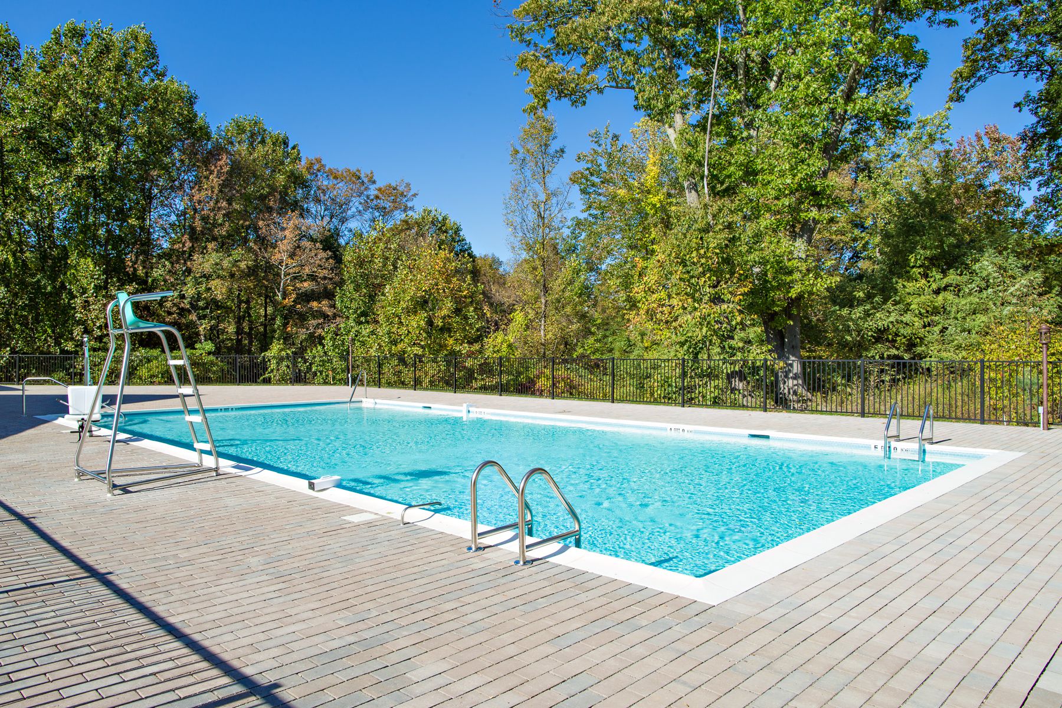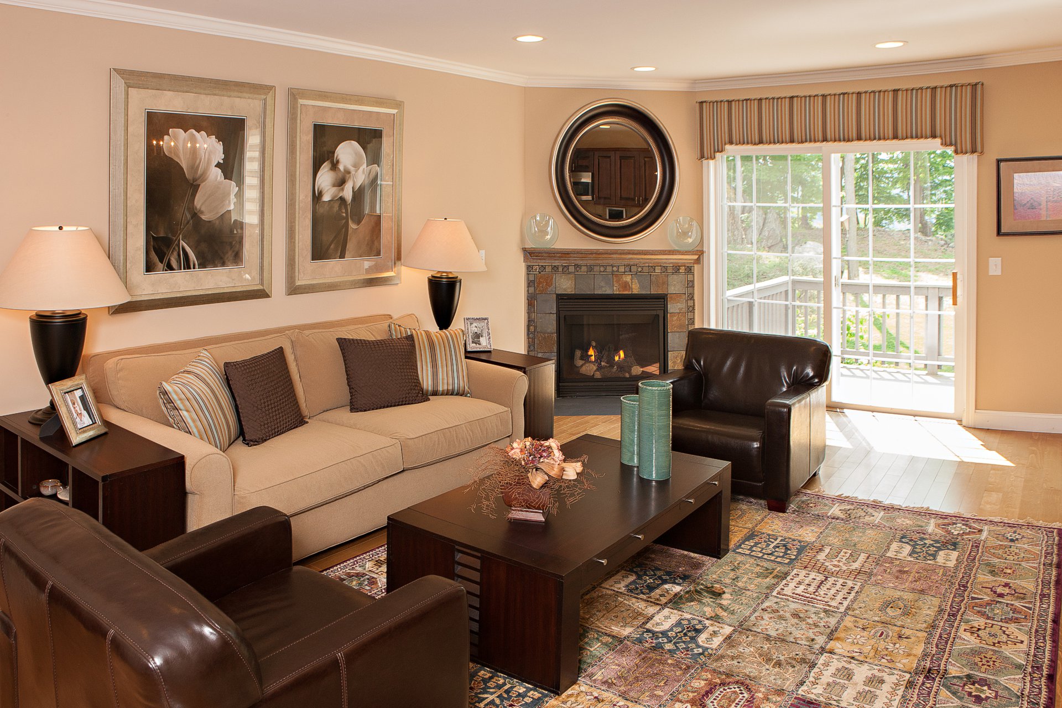A Community of Townhomes on the Hudson River
River Ridge at Hyde Park is a luxury townhome community nestled on the Hudson River. Sited on 30 acres of open space, River Ridge is comprised of two and three bedroom residences. A variety of floorplans, vistas and finishes allow you to create a home that is uniquely yours.
Hyde Park, an historic town, is located in Dutchess county, just north of Poughkeepsie and 10 miles south of Rhinebeck. With much to offer everyone from the epicurean and antique collector to the outdoorsman, Hyde Park offers sophistication, culture and convenience.
Learn more about River Ridge's
Development Team.

